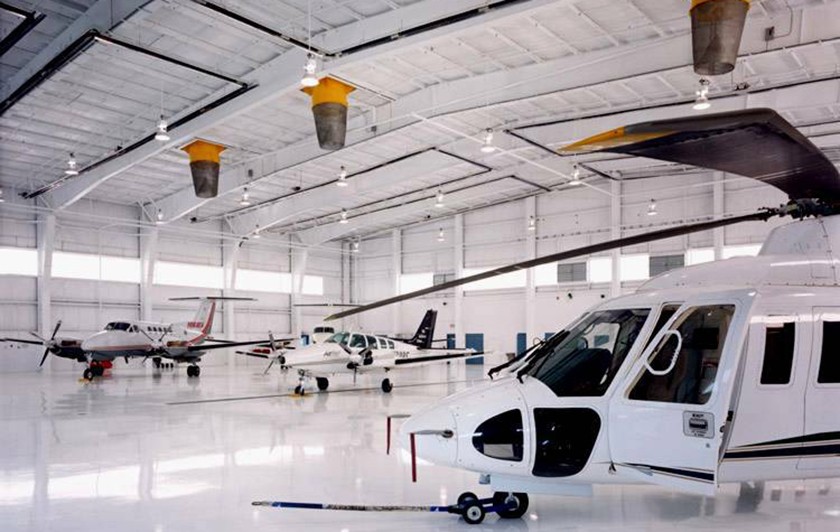

New construction of an award winning 78,000 sf Fixed Base Operations Facility, which includes three separate buildings as well as a 50,000 gallon fuel farm. The two hangar facilities are equipped with state-of-the-art jet fuel fire suppression systems. The terminal facility includes restrooms and shower areas, a flight plan room, an employee cafeteria, office areas, quiet rooms for pilot relaxation, and two smart conference rooms.
Project Specs
Location: Philadelphia International Airport (PHL) - Philadelphia, PA
Owner: Atlantic Aviation
Architect: Dan Peter Kopple & Associates
Size: 78,000 sf facility + 50,000 gallon fuel farm
Awarded GBCA Building Excellence Award
Photo Credit: E.P. Guidi, Inc.



