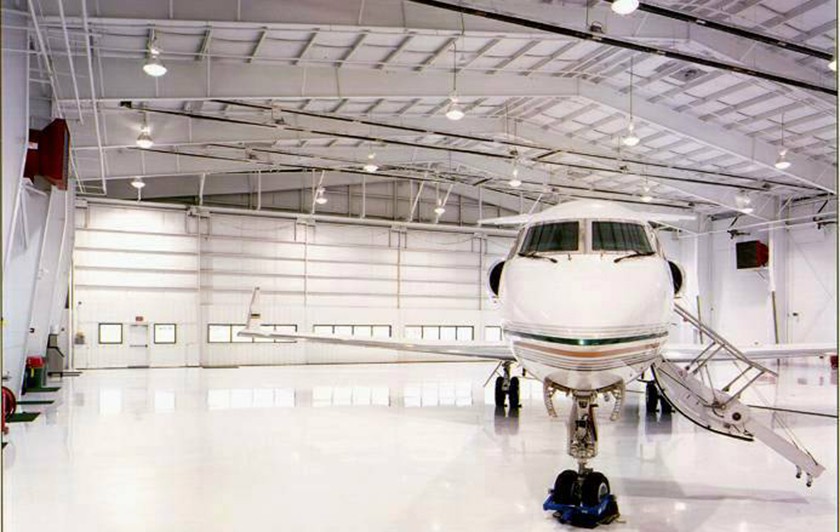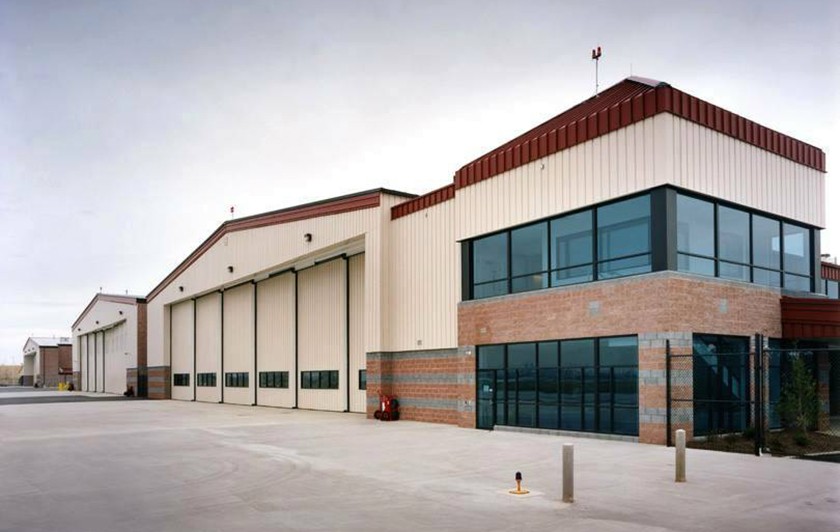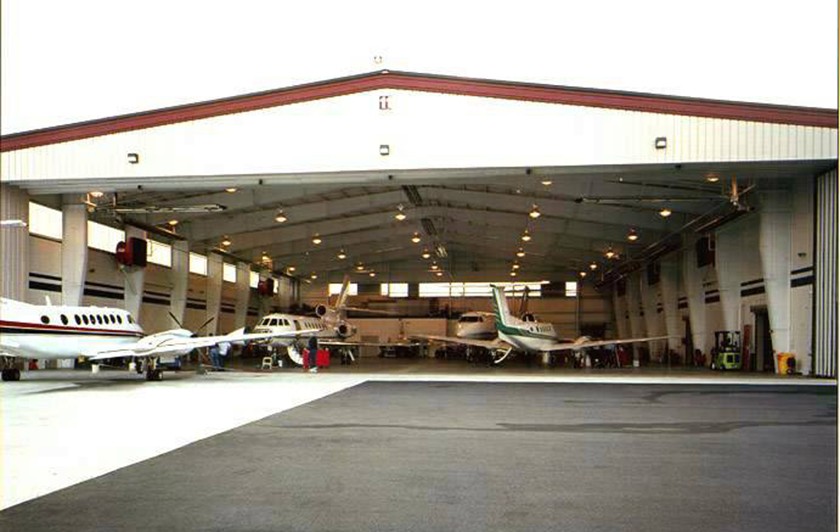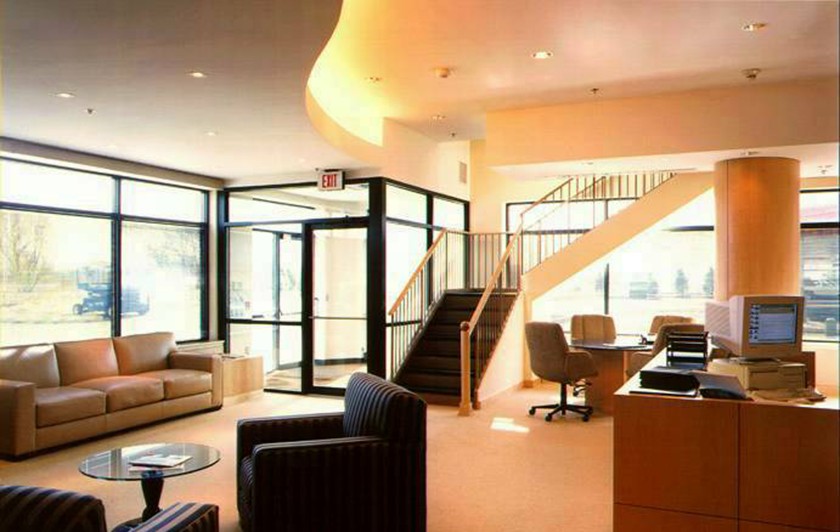




New construction of three separate, privately owned corporate hangars, totaling 87,500 sf, in a single cluster on the eastern side of the Philadelphia International Airport. Each hangar contains clearspan bay space capable of housing several corporate jets. Adjacent to each hangar are passenger lobbies, conference rooms, offices, kitchens, mechanical shops and full jet support services in single or two-story configurations. Each hangar is also equipped with its own Jet-A fuel delivery system, which utilizes separately buried 25,000 gallon fuel tanks. The project also included a centrally located Foam Pump House which provides communal fire protection.
Project Specs
Location: Philadelphia International Airport (PHL) - Philadelphia, PA
Owner: Confidential
Architect: Architectural Concepts
Size: 87,500 sf
Awarded GBCA Building Excellence Award
Photo Credit: E.P. Guidi, Inc.



