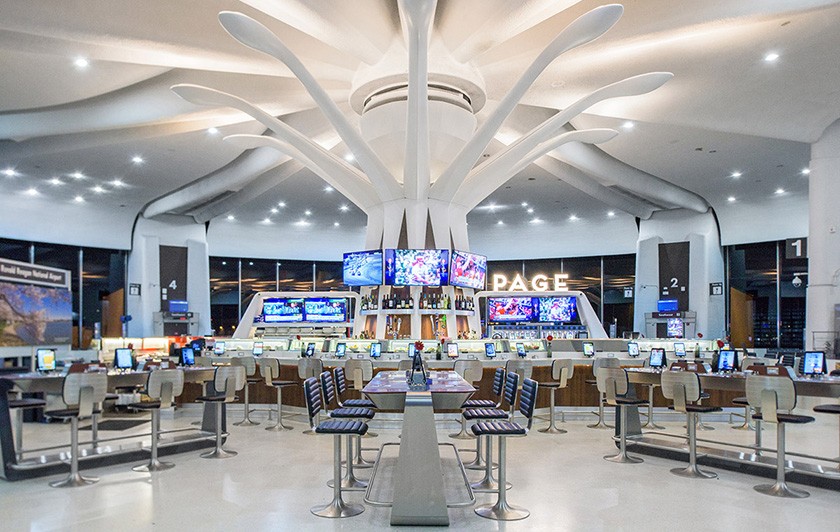

Multiple projects completed at Ronald Reagan International Airport (DCA), including:
- District Bar - 865 sf, 13-seat bar and restaurant, located in Terminal A
- Lower Level Prep Room - 482 sf cold prep kitchen to support the operations of Quickserves
- Page Bar/Restaurant - 2,338 sf, 72-seat bar and restaurant in the open rotunda of Terminal A
- Walkthrough Southeast - 62 LF of wall merchandise displays including millwork, ceramic, electric
- Walkthrough Northeast - 971 sf grab and go snacks, drinks and fresh fruit stand with 62 LF of wall merchandise displays including millwork, ceramic, electric
- CIBO (pre security) - 373 sf grab and go snacks and drinks
- Reservoir Bar/Restaurant - 2,291 sf, 80-seat bar and restaurant
- Walkthrough Northwest - 62 LF of wall merchandise displays including millwork, ceramic, electric
- QuickServes - Tagliare (pizza)/Boars Head (sandwiches)/Custom Burger (burgers) - 722 sf cook to order and grab and go kitchen
- CTY - 263 sf souvenier shop
- OTG Operations / Cash Room - 108 sf office
- Lower Level Dry Storage - 676 sf cold prep kitchen to support the operations of Page Bar/Restaurant
- Walkthrough Southwest - 62 LF of wall merchandise displays including millwork, ceramic, electric
Photo Credit: E.P. Guidi, Inc.



