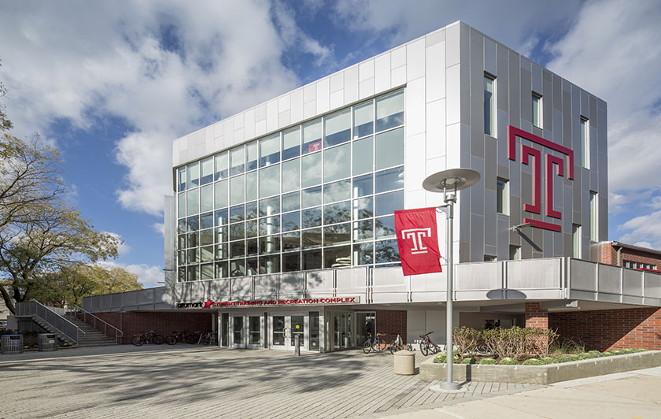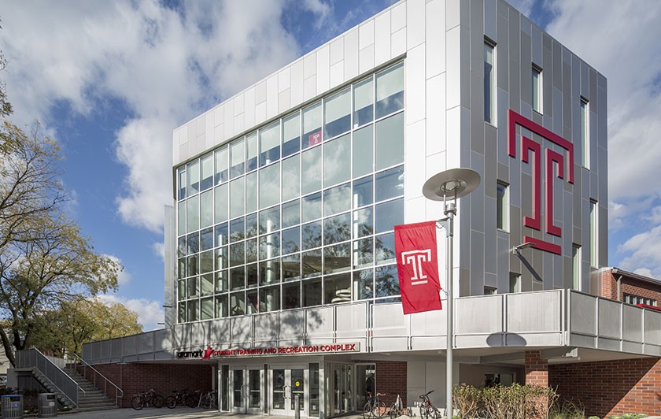

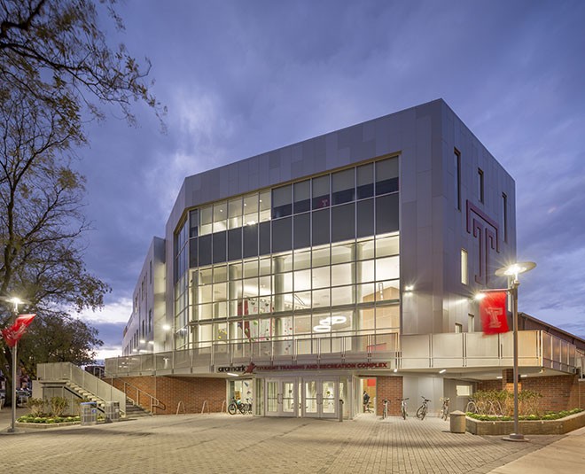
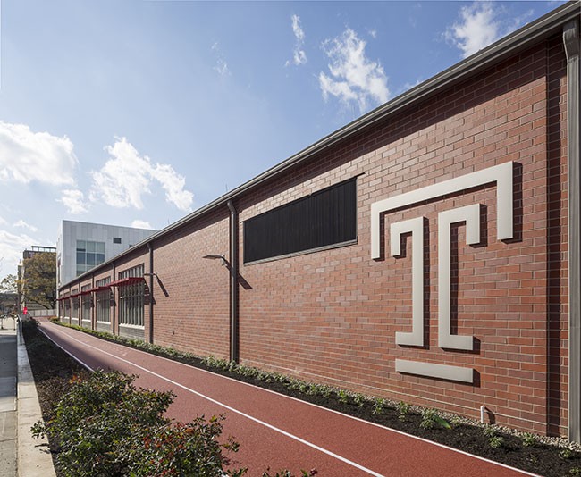
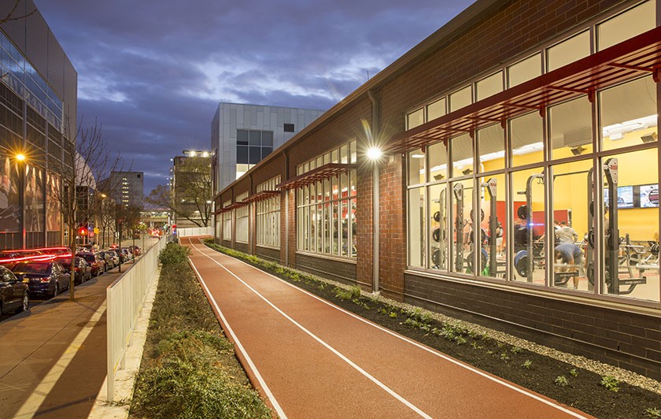
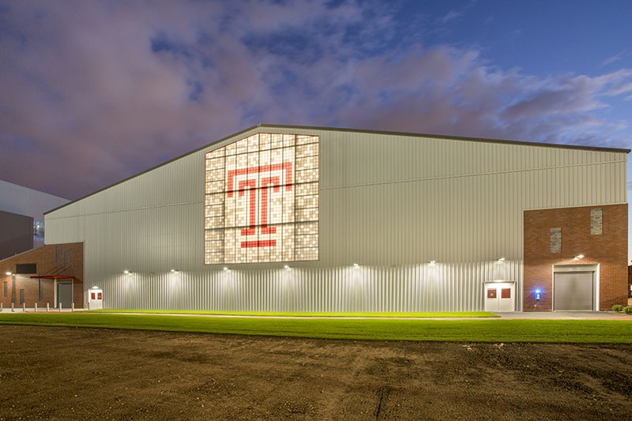
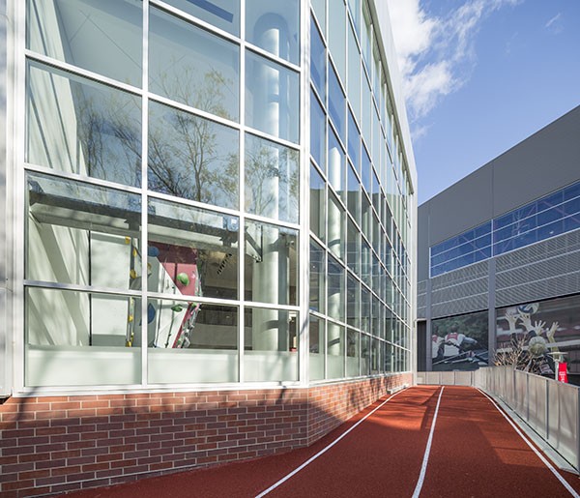
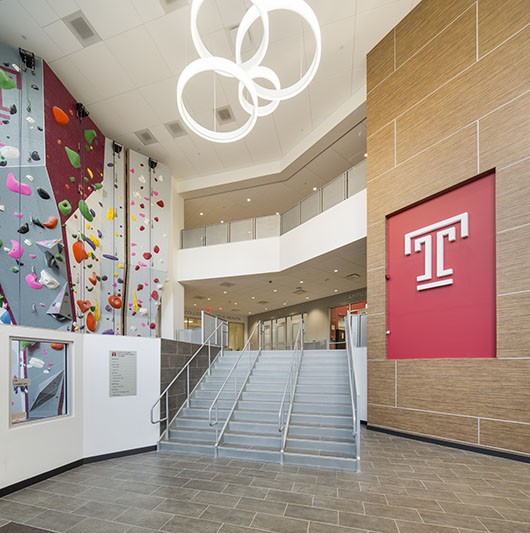
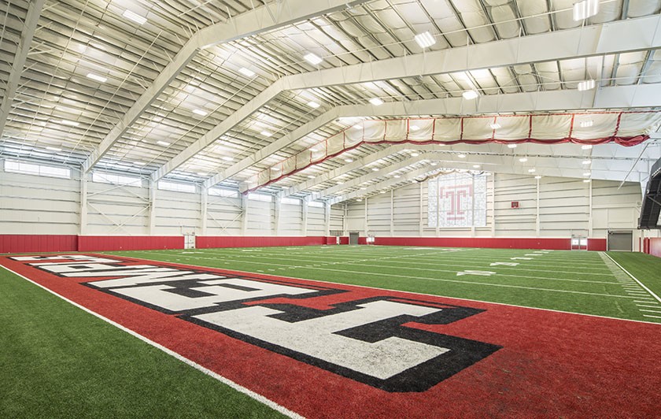
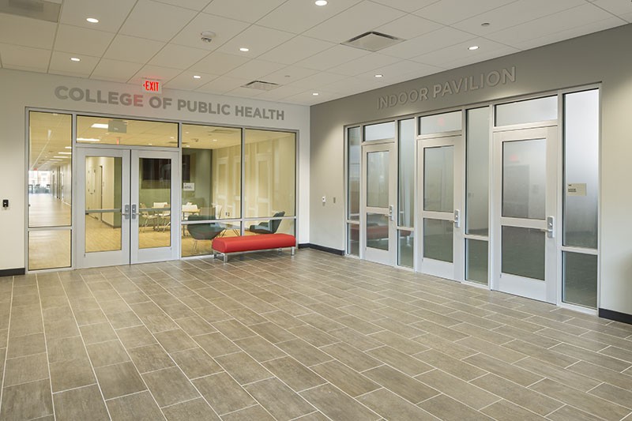
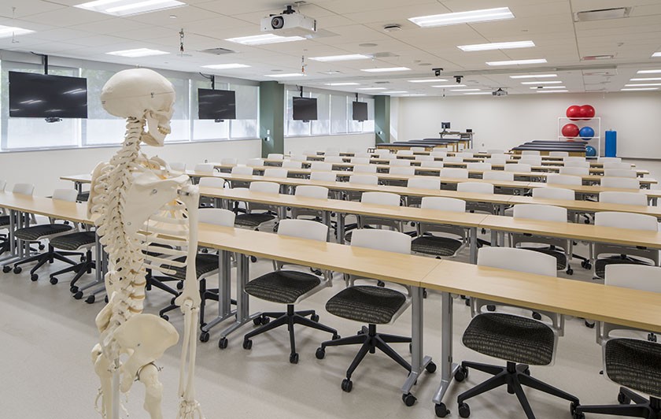
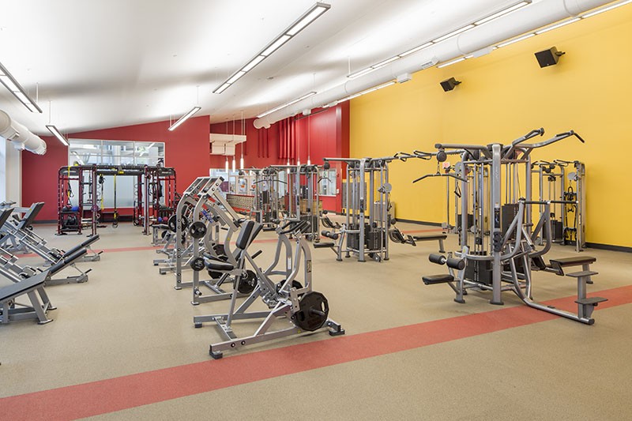
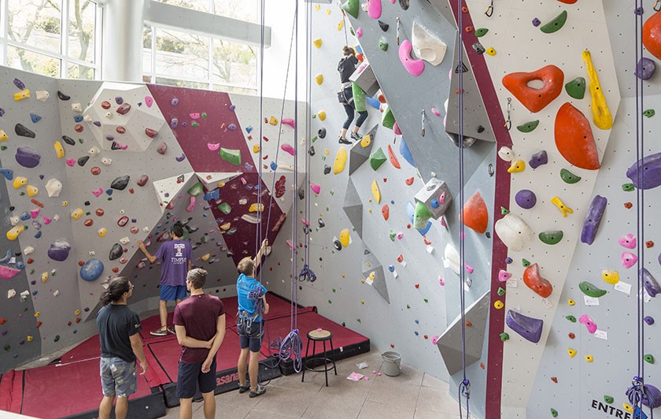
The Temple Aramark Student Training and Recreation (STAR) Complex is a 110,000 sf University academic, athletics and recreation facility. Originally conceived as an indoor practice facility for Temple's football team, with an academic and wellness component included, the project was expanded to include a third floor to the academic building. This expansion was made possible by cost savings achieved through site and structural modifications initiated by E.P. Guidi, which allowed the addition of a third floor while still keeping the project within the original budget.
A portion of the building is devoted to the College of Public Health and provides space for clinical training in the occupational and physical therapy disciplines. It includes labs, lecture halls and classrooms.
The Indoor Pavilion includes a 39,000 sf indoor turf field with a 70-yard football field and end zone, room divider net for other sports, and a locker room. Additionally, the 12,000 sf Indoor Recreation Area doubles the amount of free weight space currently available to students, and the new outdoor track is accessible to the public.
The main entrance is a two-and-a-half-story glass atrium. The exterior finishes consist of curtain wall, brick masonry and finish metal panels. The project is fully sustainable with LED lighting, high STC ratings, and is designed and constructed to achieve LEED© Silver certification.
Project Specs
Location: Philadelphia, PA
Owner: Temple University
Architect: Moody Nolan
Size: 110,000 sf
Awarded the Merit Award in General Design by the American Society of Landscape Architects
This project is designed and constructed for LEED© Silver certification
Photo Credit: Greg Benson Photography

