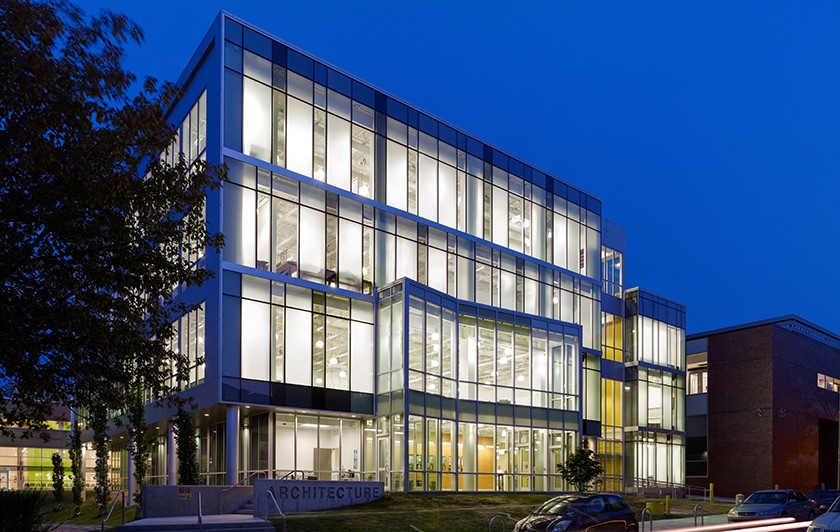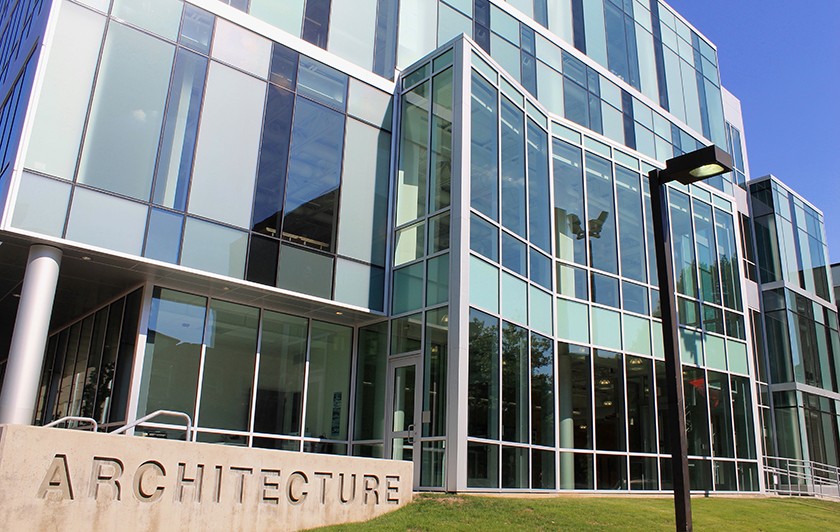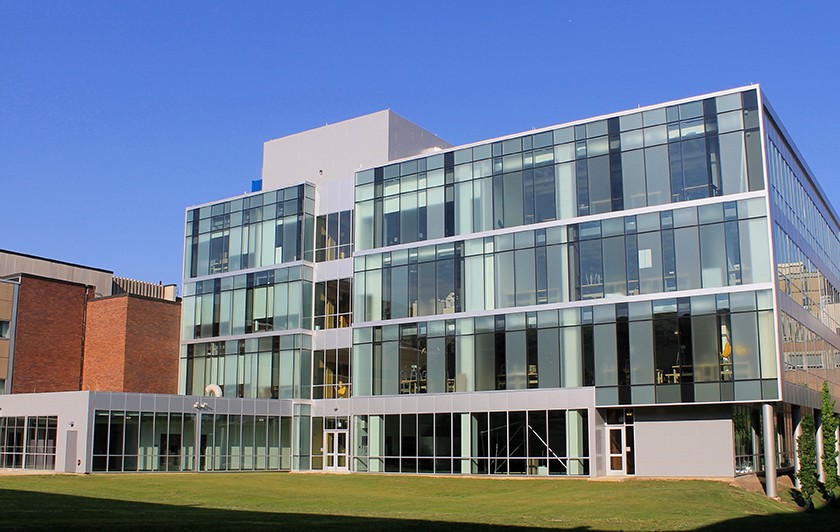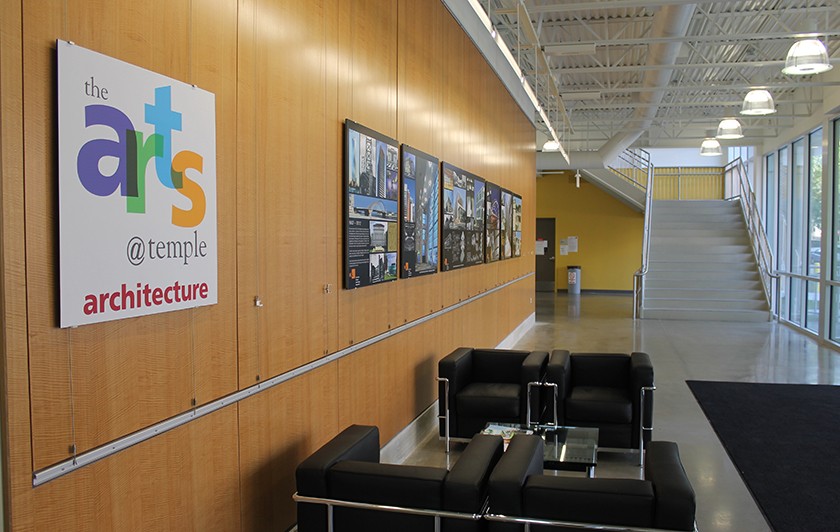




This project consisted of new construction of a 50,000 sf, LEED© certified, four-story educational facility for the students and faculty of Temple University’s Architecture School. This project was funded by the Pennsylvania Department of General Services. The interior design was exposed MEP systems requiring close coordination of all contractors in order to gain a sleek, organized appearance. The facility provides studio, lab, and administrative space for the expanding program, in an open floor plan with an abundance of natural light. The exterior skin consisted mainly of curtain wall, with metal panels placed at storefronts, to maintain high exterior natural lighting. Also included are sustainable amenities such as a green roof and LED lighting.
Project Specs
Location: Philadelphia, PA
Owner: Temple University
Architect: H2L2
Size: 50,000 sf
This project is LEED© Silver certified
Photo Credit: Temple University



