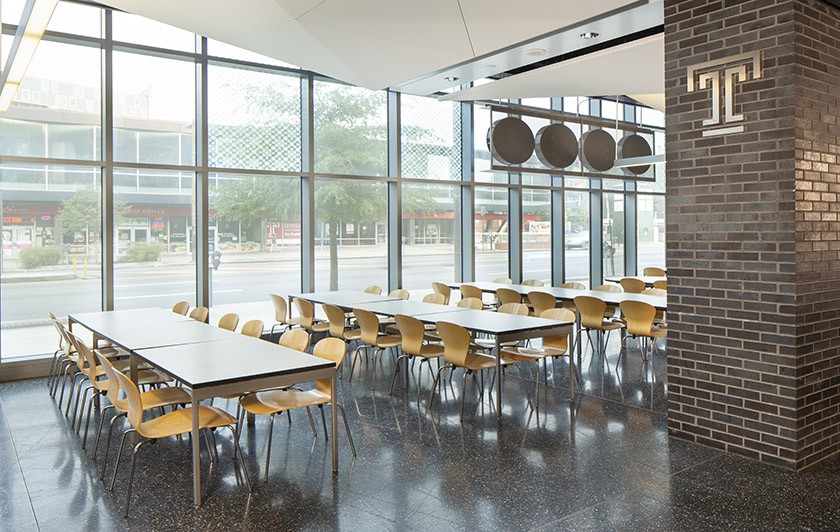

This project consisted of the demolition of four existing food venues and kitchens, and the reconstruction of three new venues and kitchens for Aramark Corporation, along with an expanded seating area. The project scope also included new kitchen hoods connected to fans on the third floor roof, and was completed on a fast-track schedule while students were on summer break.
Project Specs
Location: Philadelphia, PA
Owner: Temple University
Architect: T+Associates
Size: 5,000 sf
Photo Credit: Greg Benson Photography



