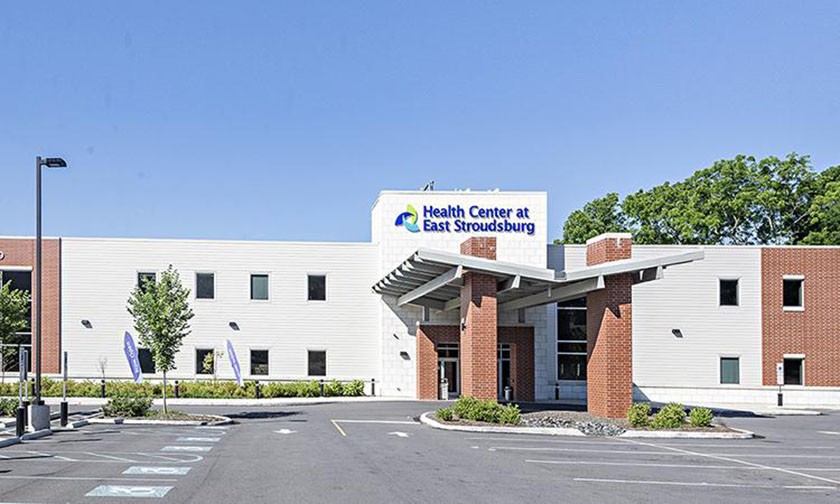

New construction of core and shell for 40,000 sf, two-story medical office building. This project requires extensive coordination with the developer and the end user in order to deliver a project which consisted of exam rooms, MRI suite, CT Scan and X-Ray rooms. The state of the art facility will service OBGYN, cardiology, bariatric services and radiology among many other services.
Project Specs
Location: East Stroudsburg, PA
Owner: PRBC, III
Architect: MKSD Architects
Size: 40,000 sf
Photo Credit: E.P. Guidi, Inc.



