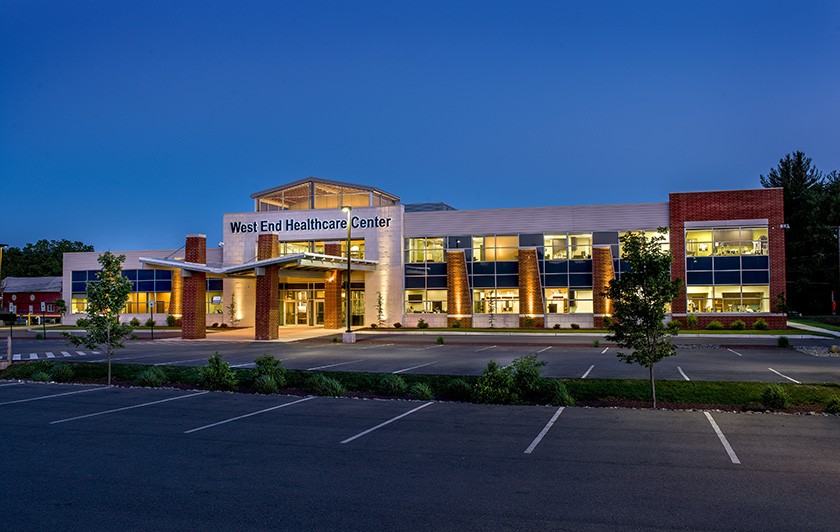

This project consisted of new construction of a 30,000 sf multi-use medical office building, including a 3,900 sf Urgent Care facility with x-ray suite, 2,200 sf Riverside Rehabilitation suite, 2,800 sf Pocono Eye Care suite, and 1,500 sf medical office for Pocono Medical Center. The building included two elevators, a fire suppression system utilizing underground storage tanks to feed the fire pump off well water, and the installation of an on-site septic system (the facility uses stand-alone systems for water, sewer and gas). Also included in the scope of work was a 5-acre sitework package. Our project team coordinated the relocation of tenants so that they had no down time to their businesses.
Project Specs
Location: Brodheadsville, PA
Owner: Pocono Medical Center
Architect: Burkavage Design Associates
Size: 30,000 sf
Awarded GBCA Building Excellence Award
Photo Credit: Guy Cali Associates



