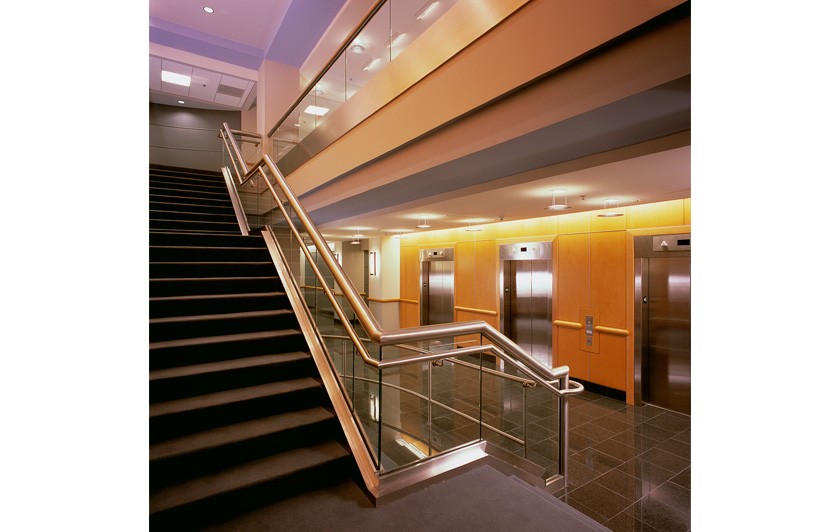



Extensive renovation of an existing 225,000 sf building to create a new core and shell for a state-of-the-art office building. The scope of work included removal of the exterior skin and replacing it with panelized granite, hand-laid granite and glass curtain wall systems. In addition, the existing roof was removed and replaced, and structural changes were made to facilitate a new bank of elevators and main staircase. Also, new electrical, plumbing, fire protection and HVAC systems were installed.
Project Specs
Location: Hopewell, NJ
Owner: BPG Development
Architect: Wulff Architects
Size: 225,000 sf
Photo Credit: Leigh Photo & Imaging



